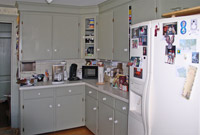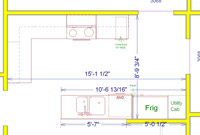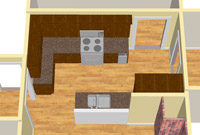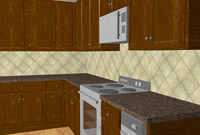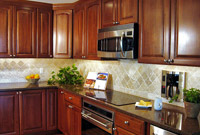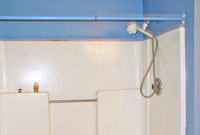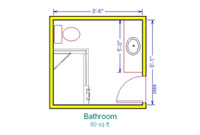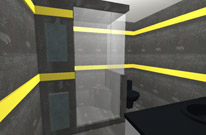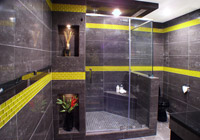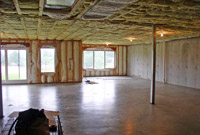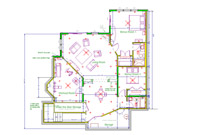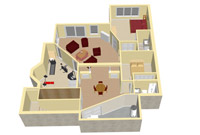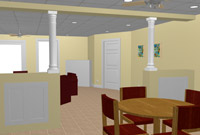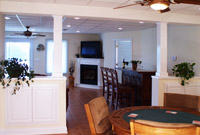Snowman Kitchen Transformation
(Click Before & After Thumbnails to Enlarge)
Project Goals:
Increase workspace efficiency and modernize the storage and utilities of a vintage farm house kitchen. Select finishes and materials that provide a classic look, complementing the surrounding home.
Design:
This kitchen layout was driven foremost by the need to correct the inefficient way in which meals were prepared. The range and refrigerator were relocated to encourage a better work flow. An over the range microwave / exhaust and an in wall coffee maker was added to decrease counter top appliance clutter. Hardwood flooring was added to tie the kitchen to its adjoining dining area and foyers that also had hardwood flooring. Unobtrusive recessed lighting was incorporated to add light to the dimly lit space. Under cabinet lighting was implemented to illuminate counter top tasks. Coordinating granite counters were installed for their durability and to enhance aesthetics. Finally a complementing tumbled marble tile backsplash was laid in a diagonal pattern to create visual interest.
Build:
Old farm houses are notorious for uneven, out of plumb and out of square walls. The floors and ceilings often sag considerably due to structural failure or just common settling. Plumbing and electrical has usually been added onto and modified so much through the years that hardly anything works well or like it should. This was all true in this case. In order to get the best possible installation of finished materials, proper preparation of the framing was a must. We proceeded to remove all surface materials to expose the rough framing. We then corrected any framing issues to the best possible scenario. Unfortunately not everything could be remedied at this stage without damaging finished materials in other parts of the house. In order to conceal the remaining inadequacies of the structure below, experience and superior craftsmanship were fully employed during the finishing. As for the best use of utilities, we cut back to the most useable tie-in points and also made home runs back to the source of power and water. Once the rough work was accomplished, finish materials were installed. Drywall was hung and taped, and in some areas blended with existing plaster. After the hardwood floors were installed and finished, the cabinets were hung and then templated for granite counters which were installed shortly thereafter. Finally, installation of fixtures, hardware, appliances, moldings and painting brought it all together.
Result:
A transformed kitchen that is a pleasure to prepare meals in. Food and cookware are stored and used in a much more efficient manner. The cabinet layout and finish materials are pleasing to the eye, making the time spent in the kitchen enjoyable. The kitchen displays a classic look that coordinates well with the surrounding house while offering the owners all the modern amenities they needed.
Fischell Bathroom Transformation
(Click Before & After Thumbnails to Enlarge)
Project Goals:
Take an existing lower level bathroom and transform it into a modern full bath that would be used for guests staying over and for those utilizing the lower level entertainment rooms.
Design:
The element that grounded this design was the use of tile throughout the entire space. This gave the feeling of continuity so that each dedicated space flowed from one to the next. Coordinating tiles were selected for the floor and wall. The wall tile layout incorporated two bands of glass tile to add interest. Recessed lighting was installed to supply ample luminescence throughout while a sleek vanity light fixture and the use of recessed puck lighting in the wall cubbies set the tone of sophistication.
Build:
To achieve the desired result and maintain a flawless tile installation we decided to remove the existing wall surfaces and reframe the space to accept the new layout. Rough electrical and plumbing were installed under tight tolerance to achieve optimal tile layout and installation as well as fixture placement. A custom shower floor was poured and tile backer was hung throughout to accept a mortar base installation. Finally cabinetry, fixtures and hardware were installed.
Result:
A sophisticated modern bathroom that is just as much art as it is functional. From the elegant custom shower to the eye catching tile through out, the use of this bathroom is an enjoyable experience for everyone.
Berkeley Basement Transformation
(Click Before & After Thumbnails to Enlarge)
Project Goals:
Create a secondary living space for out of state customers within the existing confines of their vacation villa's basement. Design and build it so that guests would be allowed to stay at the residence without needing to impose on the owners inhabiting the main living space.
Design:
Our efficient design process allowed for just two face to face meetings due to the owners out of state residency. The rest of the decision making was coordinated through phone conversations and email transcriptions. A design was chosen that included areas for sleeping, bathing, entertaining and exercising. It also allowed for as much natural light as possible to travel throughout the rooms. The final plan incorporated two bedrooms, one with an attached full bath, a second full bath, an exercise room and a main living space with a dedicated gaming area.
Build:
Materials a grade above conventional new construction were used to add quality to the new space while keeping the project within budget. Main partition walls were angled to add interest and to help direct the flow of natural light. Two glass block windows were installed in the adjoining wall between the main living space and exercise room. This allowed natural light to penetrate into the exercise room while offering architectural appeal to the main living space. A soffit, columns and cabinetry were added to create two dedicated areas, gaming and entertaining, within the main living space. Tile flooring was installed in the main living area to be aesthetically pleasing while offering durability and ease of cleaning. Carpet in the bedrooms and exercise room supplied comfort while offering a change in flooring texture. A dedicated heat pump was installed to both cool and heat the entire space. A pro-pane stove and corner mantle unit was added to supplement the heating as well as anchor the main area's separate elements.
Result:
Our customers were so pleased with the final product that they seriously considered changing their living arrangements. Instead of residing on the main floor during stays at the villa they considered using their transformed basement to live in and let their guests use the main floor living space.


